Wickham Market Village Hall
Wickham Market Village Hall
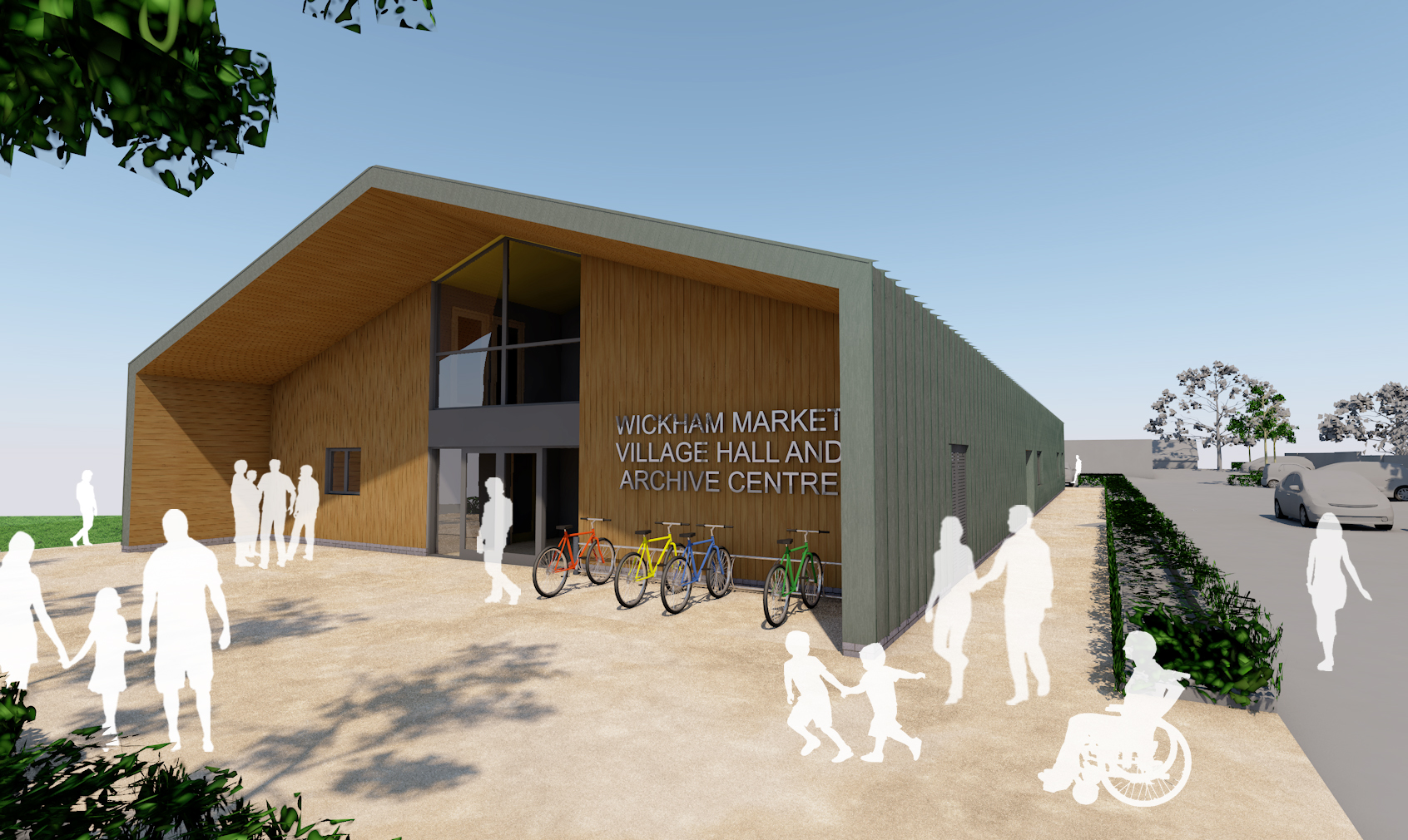
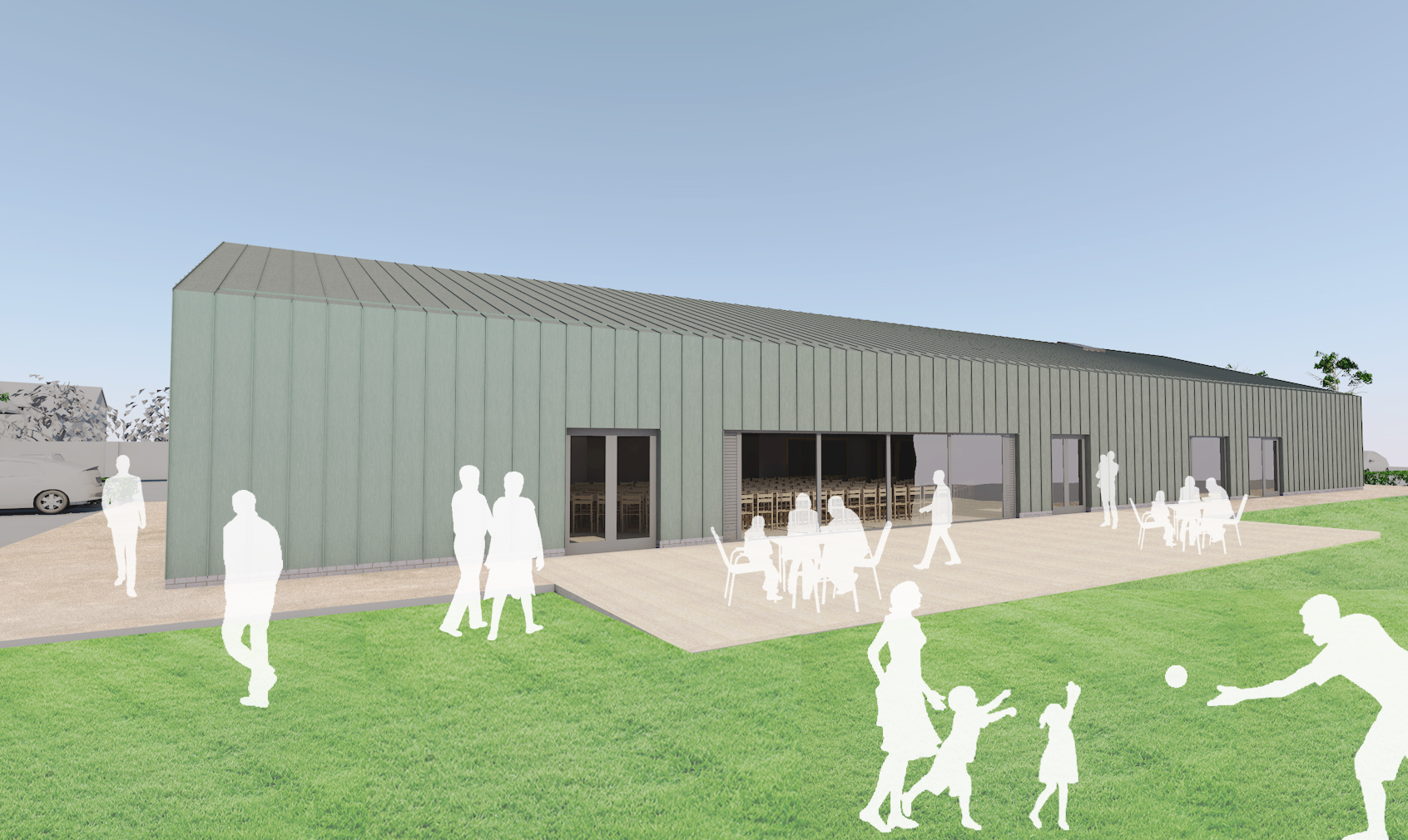
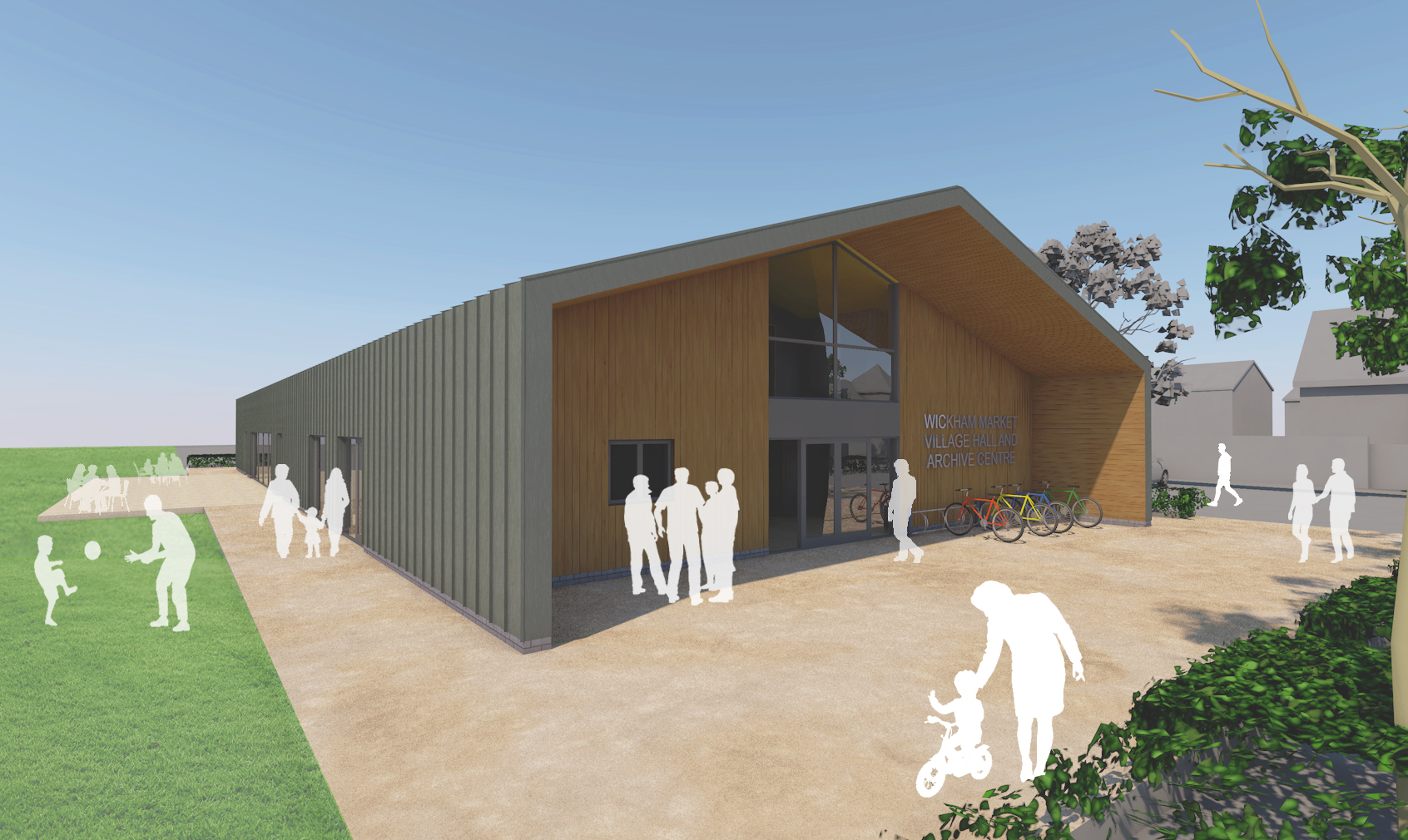
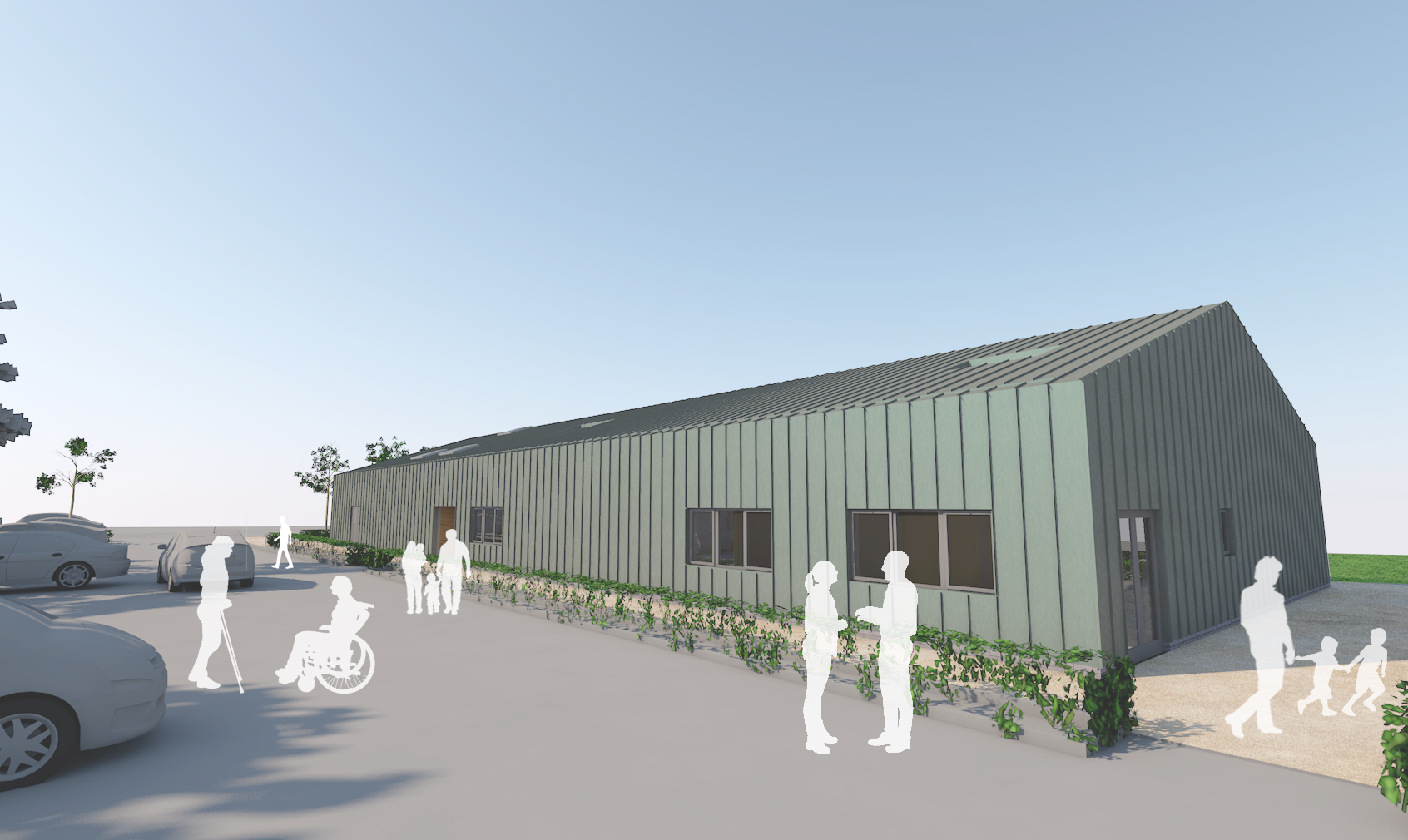
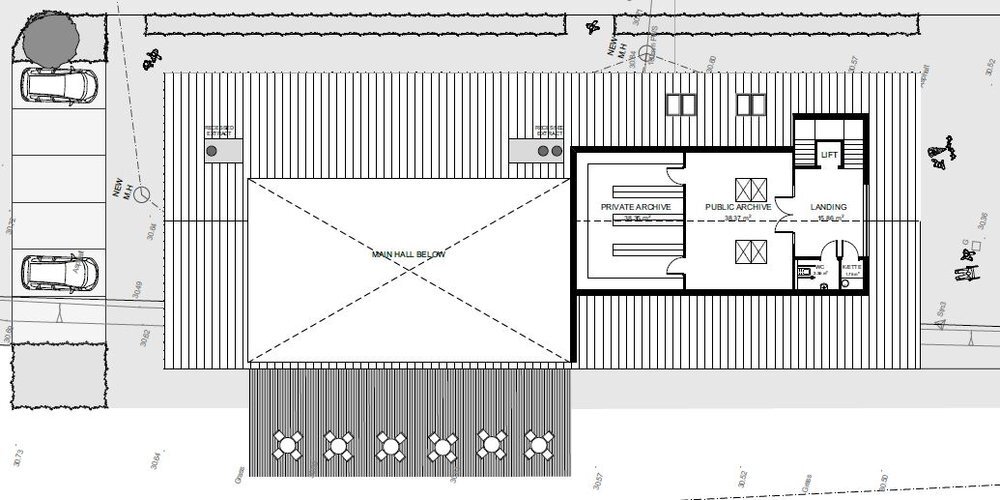
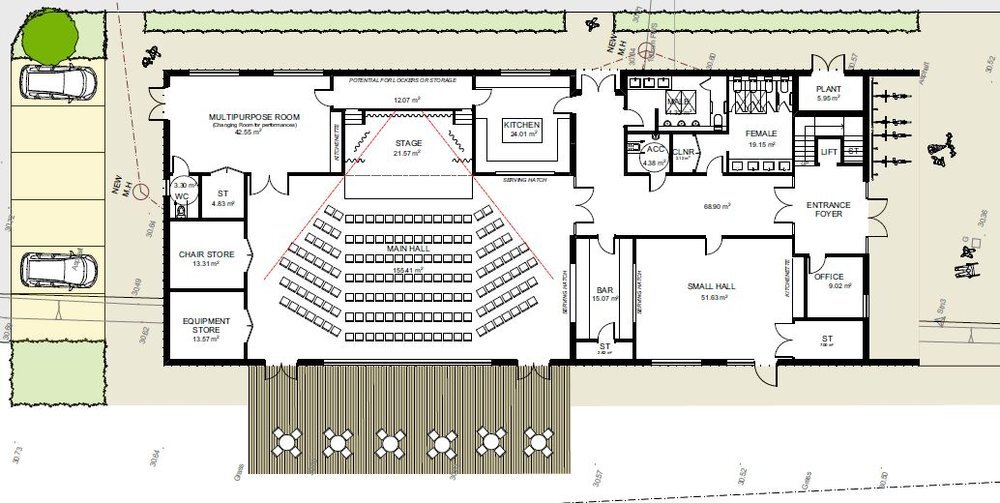
The Overview
The Wickham Market Village Hall Rebuild Committee was formed to oversee the building of the New Village Hall and Archive Centre.
The current hall is not up to modern standards and the deteriorating environment is increasingly unattractive to users and hirers of the hall. Currently, it has no street presence and is essentially hidden from view.
Insulation, lighting, electrical services, plumbing, heating, decorative finishes and toilets are all poor, the catering facilities are unsatisfactory.
The hall suffers from a range of maintenance issues, including mould and condensation, deteriorating flat roofs to the extensions which leak and cracked flooring in places.
There is a demand for additional regular activities at the hall. However, the small size of the second function room in the hall means there is little flexibility to accommodate these.
The Archive Centre is run by volunteers, and contains source material for the local area and is a valued resource for local history research. Originally housed in a porta cabin it has been extended into two smaller temporary structures and storage shed. Again, the buildings are in a poor state of repair and the environment is unsuited to the storage and study of the archives.
The Challenge
Plaice were commissioned by Wickham Market Village Hall Rebuild Committee to review the requirements set by the village residents. The vision and goals: The new hall should be built to modern standards and provide a warm and welcoming environment attractive to local clubs and organisations, individual hirers and external customers.
The accommodation will be planned to provide room sizes and a layout which would allow for more flexibility in use. A good standard of natural and artificial lighting, insulation, electric, acoustics and storage are all high priorities.
The Archive Centre will be housed in modern accommodation suitable for its needs.
The preferred site is in a similar position to the existing hall and should take into account its relationship to adjacent buildings. It will be fully compliant with accessibility requirements and the needs of young people in the village will be taken into consideration.
The design team visited the Village Hall on many occasions for specially organised meetings and design workshops for committee members and residents. The findings of the workshop informed the design and layout of our proposals.
The Solution
Working alongside the Wickham Market Village Hall Rebuild Committee we suggested the existing Village Hall and associated features should be demolished to make way for the construction of a new one and a half storey Village Hall.
The site would see the reconfiguration of the existing car parking forming 41 spaces and 4 accessible parking bays with the building having been carefully considered to minimise visual impact and overshadowing over adjacent properties.
The hall would sit low within the landscape, but brought forward towards the main street access to enable glimpses of the building from the High Street, drawing visitors in, whilst creating a better setting and civic presence.
Architecturally, the village hall will be contemporary in its details, a modern barn. The form will comprise a shallow pitched roof that seamlessly connects to the walls to create a dynamic wrapper around the whole building. Public comments received at the consultation requested that materials on the building should be hardy and robust.
The new Village Hall and facilities will be multi-functional to cater for a wide breadth of community use. The simple internal layout allows the building to perform any number of functions either at the same time or individually. Alongside this, the important Archive Centre will now have a permanent home.
