Sustainable House, Norton
Sustainable House, Norton
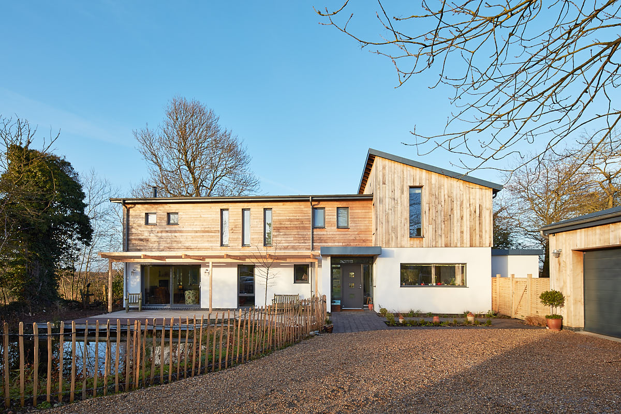

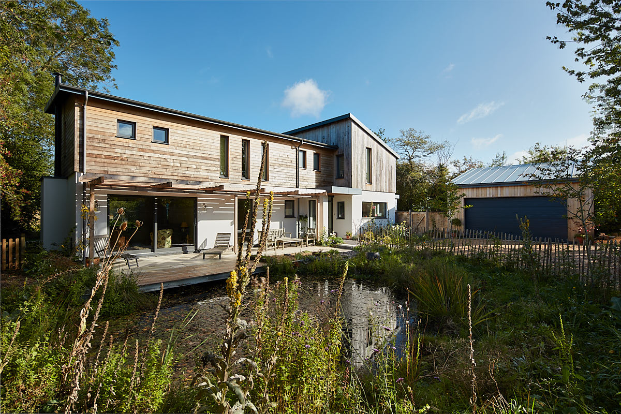
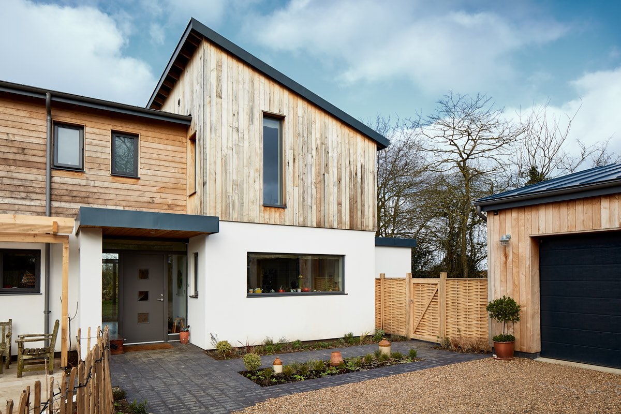
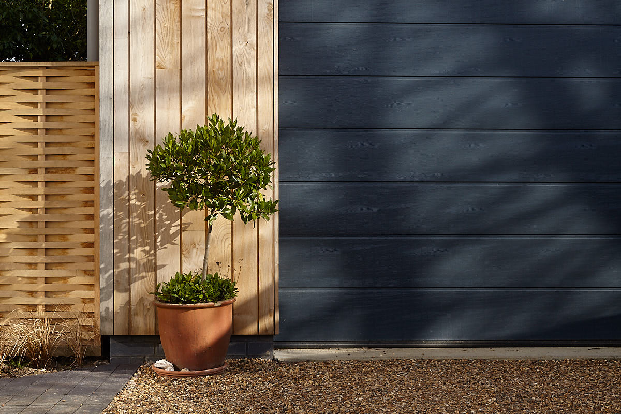
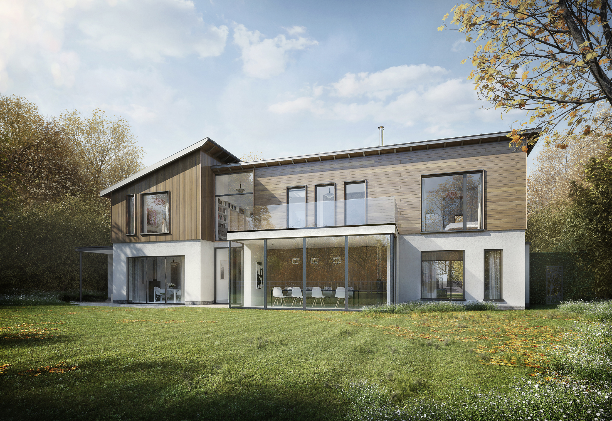
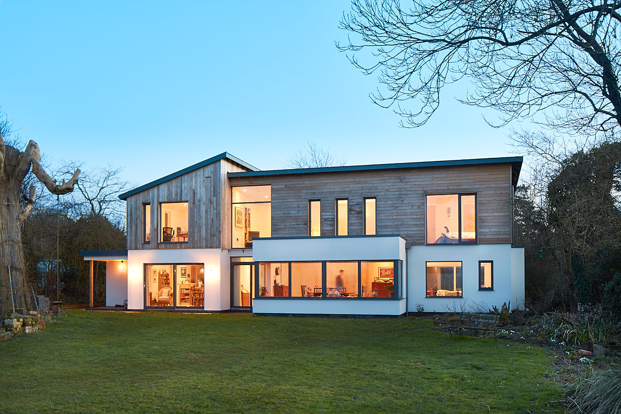
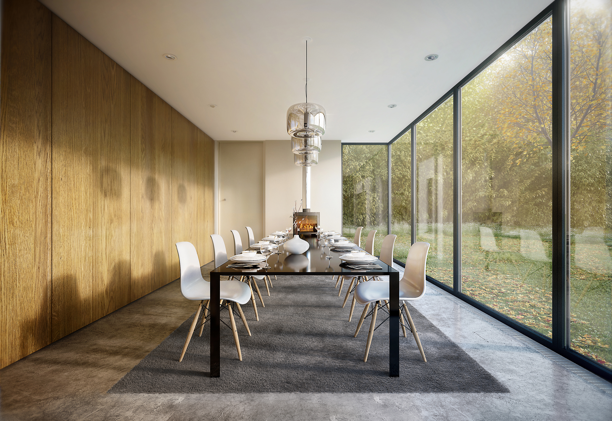
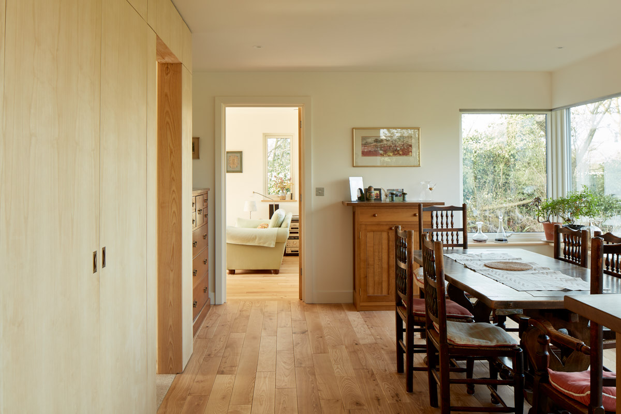
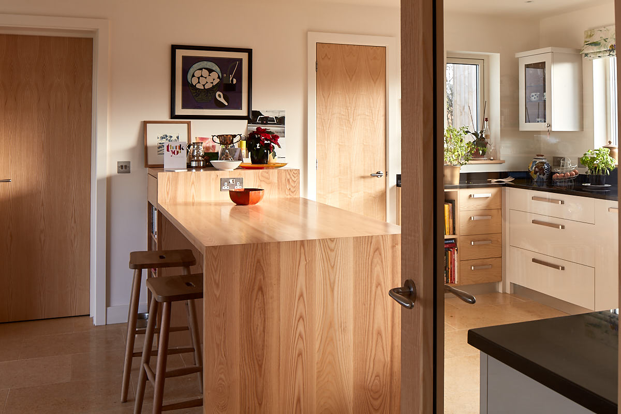
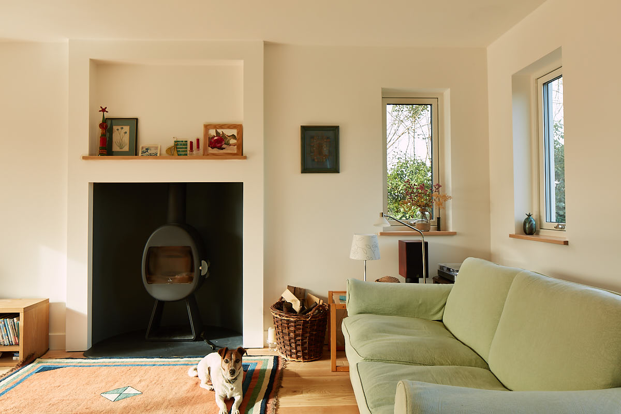
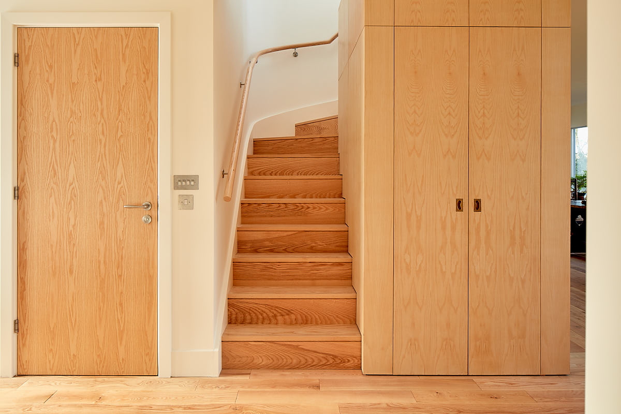
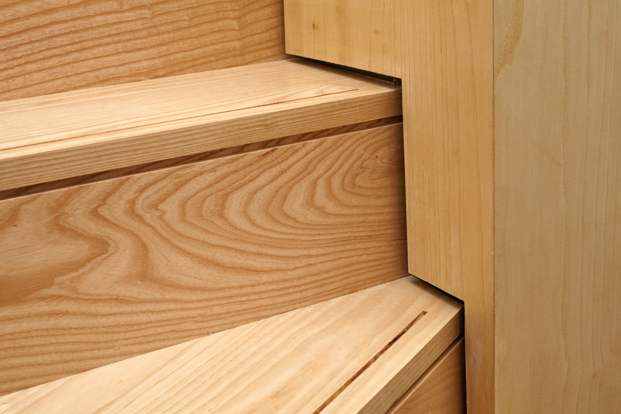
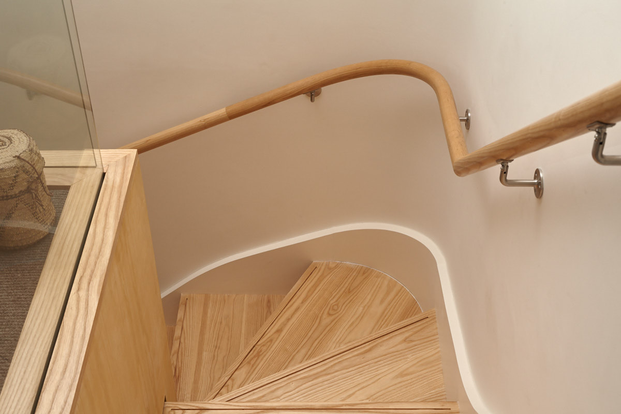
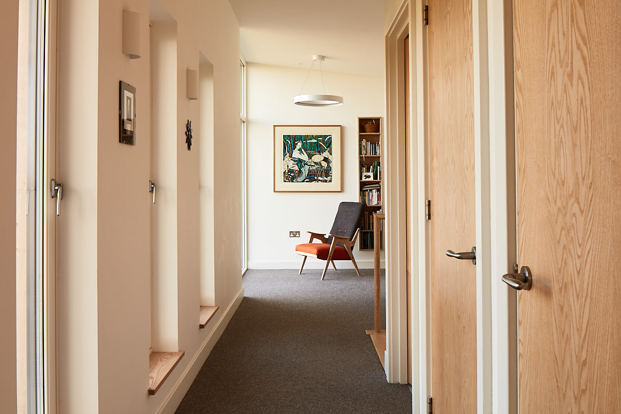

The Overview
A commission to design and manage the delivery of a bespoke sustainable 4-bedroomed detached dwelling with double garage.
The Challenge
To design a house to achieve a minimum Code for Sustainable Homes – Level 4.
To site a new dwelling within established and well maintained gardens to maintain and enhance the character of the place.
The Solution
The new house has been designed to celebrate ‘approach, entrance and arrival’ which are seen as critical elements in the success and re-development of the site. To achieve this we have orientated the house on a North – South axis to create more defined public and private realms and to maximise winter solar gain. Particular emphasis has been placed on creating strong visual and physical links to the garden spaces, particularly the private front garden with attenuation pond, which will enjoy the south sun, while being screened by trees and hedging.
Architecturally the house has been designed to be respectful to its surroundings, with careful thought given to massing, form and materials. The mono pitch roofs (with their lower eaves and ridge heights) reinforce this sensitive approach by enabling the property to ‘sit down’ in the landscape when viewed from The Street, while creating a more dramatic elevation to the rear.
The home is effectively hidden from view along the main road, but glimpse / long views are possible along the new driveway, which provide a nice contrast when viewed against the existing dwelling in the foreground.
The home was designed using a contemporary vernacular. Each elevation has been organised differently to respond to its immediate context. The mass of the house has been expressed as two wings to create an interesting roof line, one roof perpendicular to the other. Through careful placement of windows, views are framed towards the open spaces, forming a connection with the cycles of nature in the surrounding gardens and fields, while avoiding overlooking and maintaining privacy.
As part of the design process a number of methods of construction were explored and assessed for their suitability. Ultimately off-site pre manufactured panels supplied and installed by Svenskhomes were specified, as they offered the best balance in terms of air tightness, construction time, specification and cost.
The timber framed panels arrived on site pre insulated, with airtightness and breather membranes fitted and windows and doors installed and sealed. Once installed the Main Contractor, Mixbrow Construction, was able to fit out the interior, clad the external envelope and advance the landscape works.
The prefabricated dwelling is highly insulated and air tight achieving 2.53 m3/(h.m2) @ 50pa and a A Grade rating under SAP, which has resulted in a comfortable internal environment year round.
The home uses a number of integrated technologies, each one controlled by a Loxone Building Management System. Underfloor Heating has been installed to both Ground and First Floors, generated via an Air Source Heat Pump and this is supported by a Mechanical Ventilation Heat Recovery system. A 4 KW PV Panel array further adds to the sustainability of the dwelling, with any spare electricity from the PV array being automatically diverted to heat the hot water.
All surface water from the property discharges into an attenuation wildlife pond, with run-off via an overflow pipe into an adjacent ditch.
As a machine for living, the dwelling is proving very effective and is exceeding all the modelled data stated in the SAP calculations, with almost zero running costs once RHI payments are taken into consideration.
Testimonial
"A year into living in our new home we remain as delighted as when we first moved in. We truly live in the garden, an essential part of our brief to Chris Game of Plaice. The quality of design has given our family a light, warm, bespoke home in which to live, work and play, with an interesting flexible layout, full of light with beautiful details and advantage taken of the views out, both extensive and local.
By close management of the building contract and by working with local craftsmen a high quality of detailing has been achieved throughout our home, particularly of the timber elements, including a fine ash wall. Chris worked very closely with us to ensure the construction phase was an enjoyable experience, thankyou."
Mr & Mrs Adams, April 2017
