COUNTRY COTTAGE, DALLINGHOO
Country Cottage, Dalinghoo
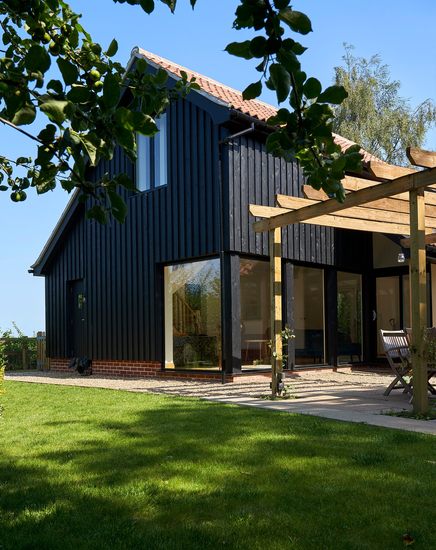
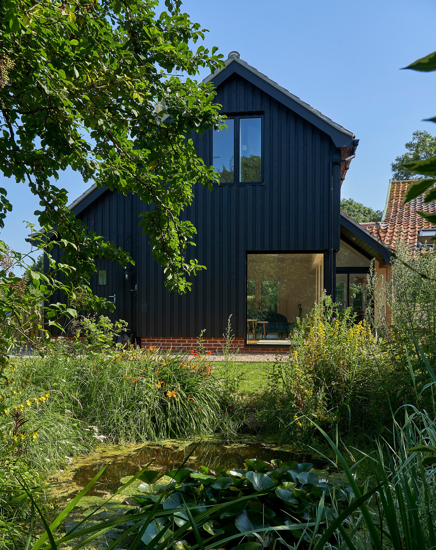
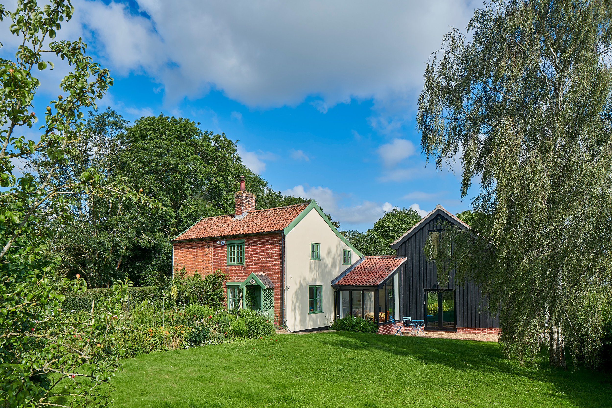
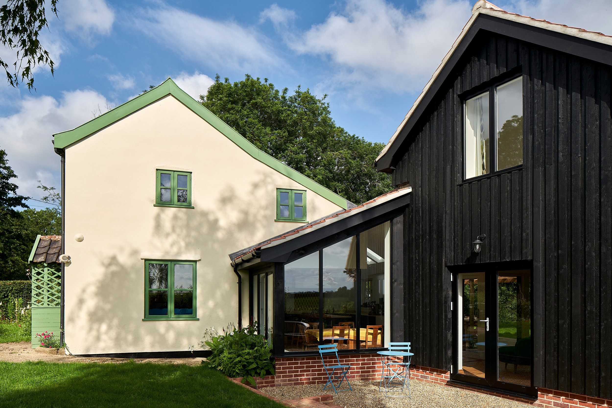
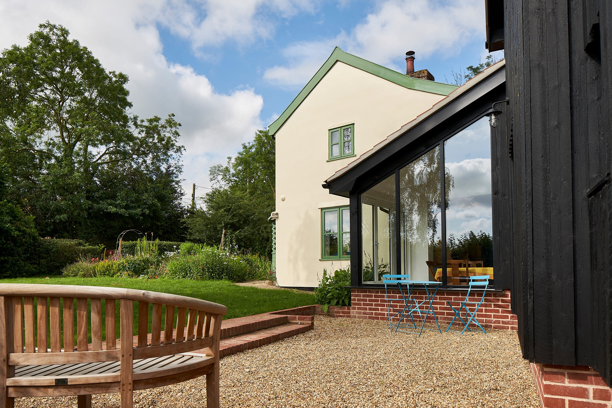
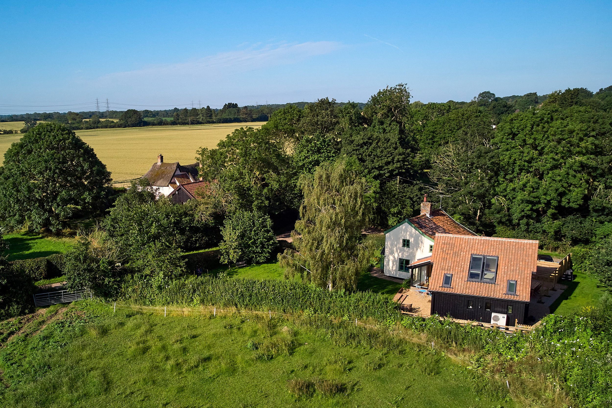
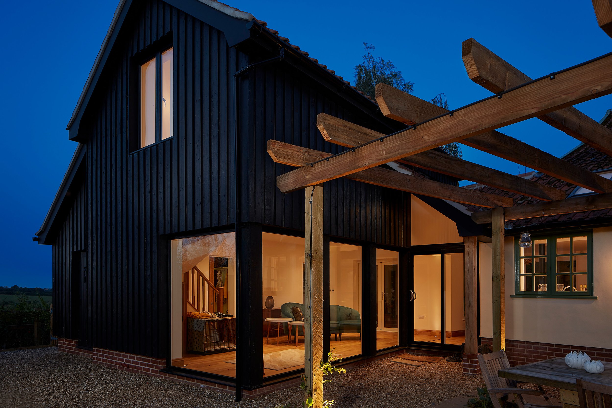
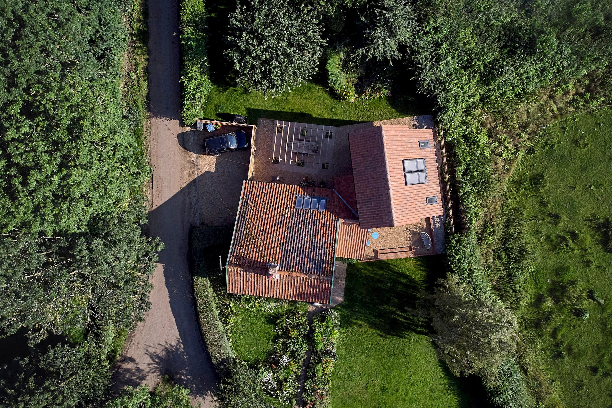
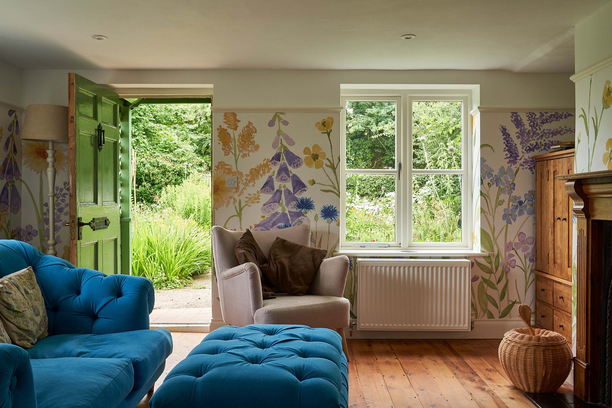
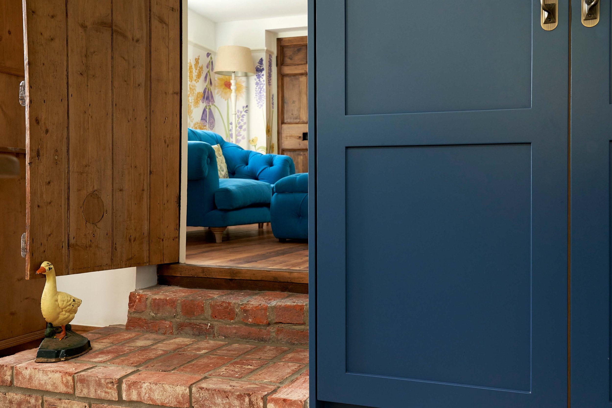
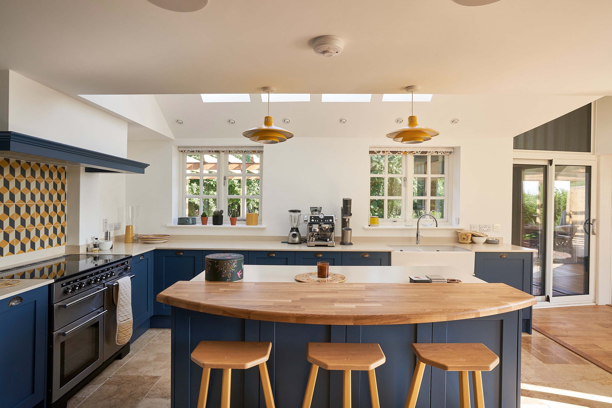
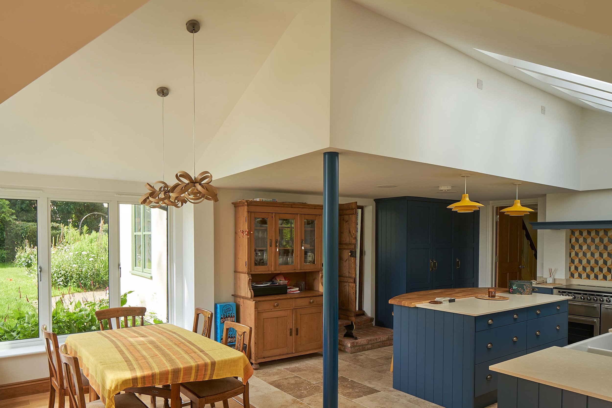
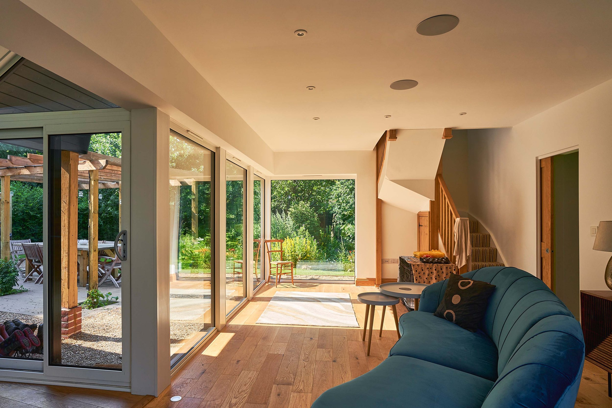
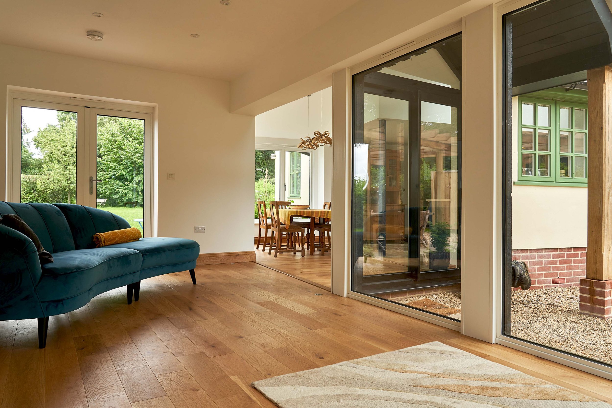
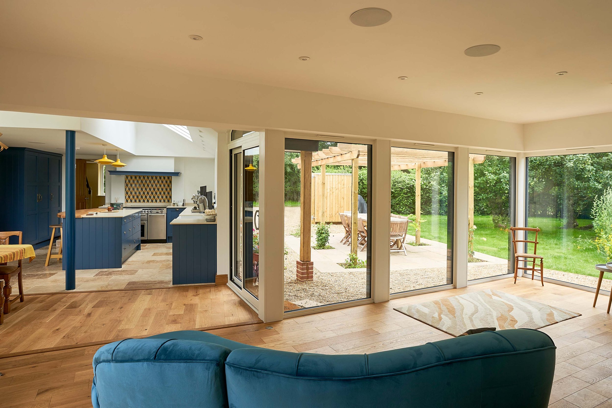
The Overview
Transform a compact cottage in the middle of the Suffolk countryside into a home suitable for a growing family.
The Challenge
The existing cottage was beautiful, fairy tale-like and nestled in a delightful, mature garden. However, the space was very small and not set-up for family living. Although the garden was spacious, it was constricted at the side due to an angled site boundary, neighbouring farmland and pond.
The project needed to deliver greater connectivity to the garden, a sustainable future, and the creation of a space much better suited for a family.
The Solution
It was important to retain the charming cottage feel, whilst providing the much-needed extra space. The vaulted Kitchen / Dining space between the existing cottage and new extension provides a bright transition space, with the corner of the first floor of the existing cottage cantilevered over it. This space also provides a link between the house and garden, outside access on three sides and a large number of windows which direct the eye towards numerous views both within the garden and out into the wider landscape beyond.
Cladding the building in vertical black timber allows it to sit harmoniously with the cottage and recede within the landscape, sitting peacefully with surrounding dwellings and barns.
The clients were keen to no longer be reliant on oil and chose an air source heat pump for their heating and hot water needs. To ensure this could heat the house at maximum efficiency, the existing cottage was internally insulated to avoid impacting on the external aesthetics. Existing radiators were upsized to provide a greater heat output. The new WC and washing machine use rainwater, which is stored in a large tank positioned beneath the front garden, as well as being collected for use within the garden.
This project was shortlisted in the Design category for the Quality of Place Awards 2021.

