New Dwellings, Oulton Broad
New Dwellings, Oulton Broad
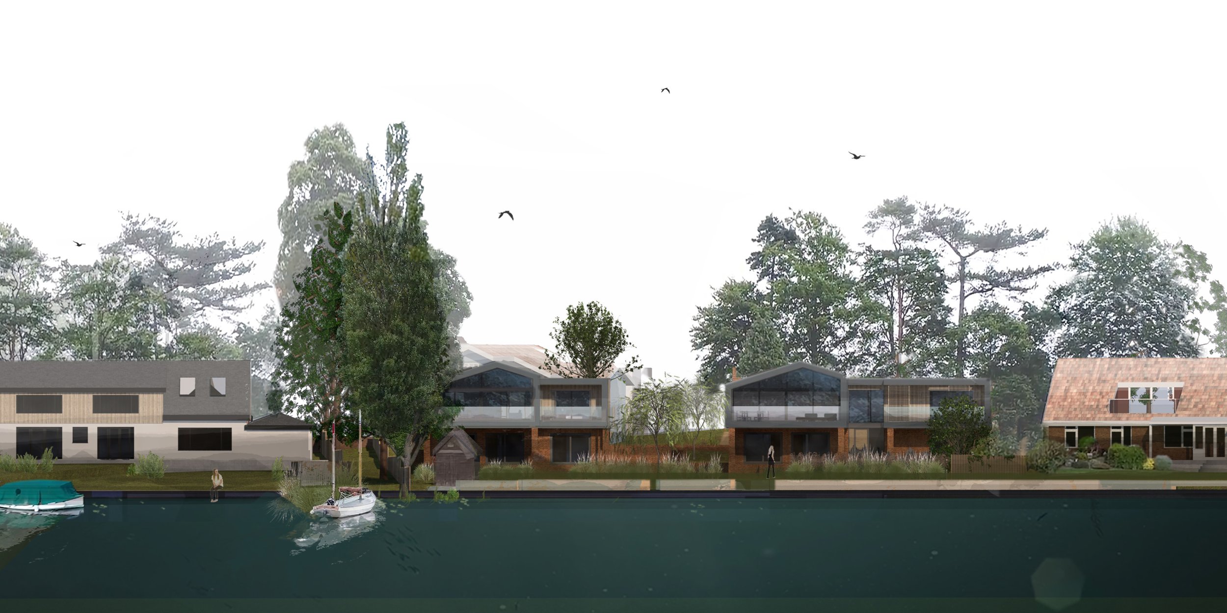
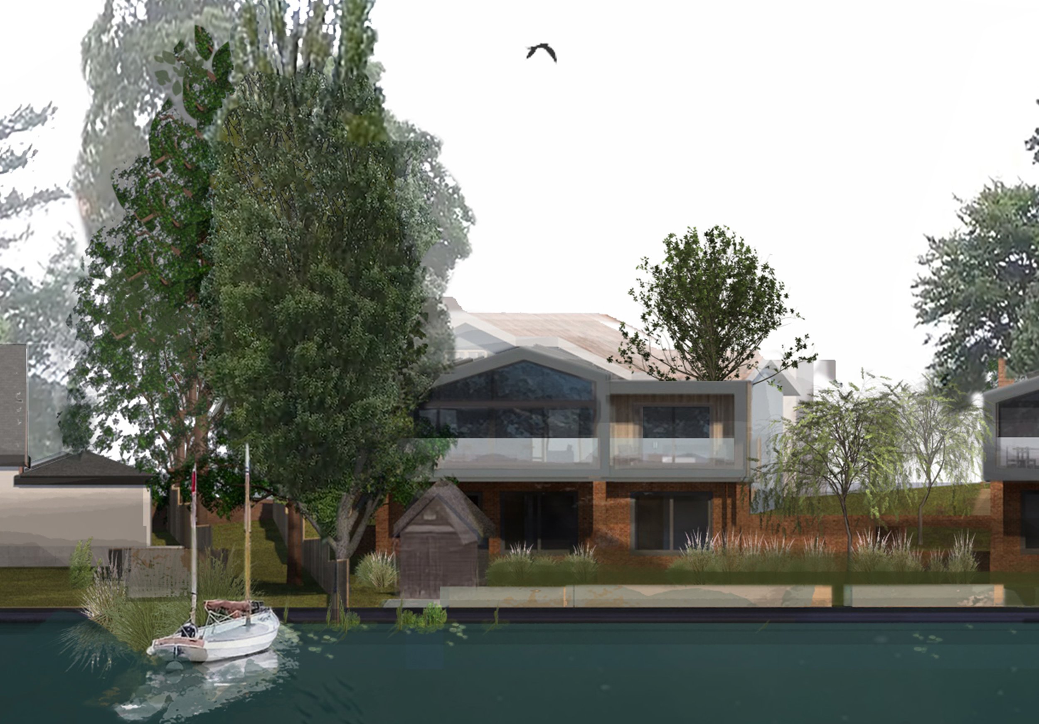
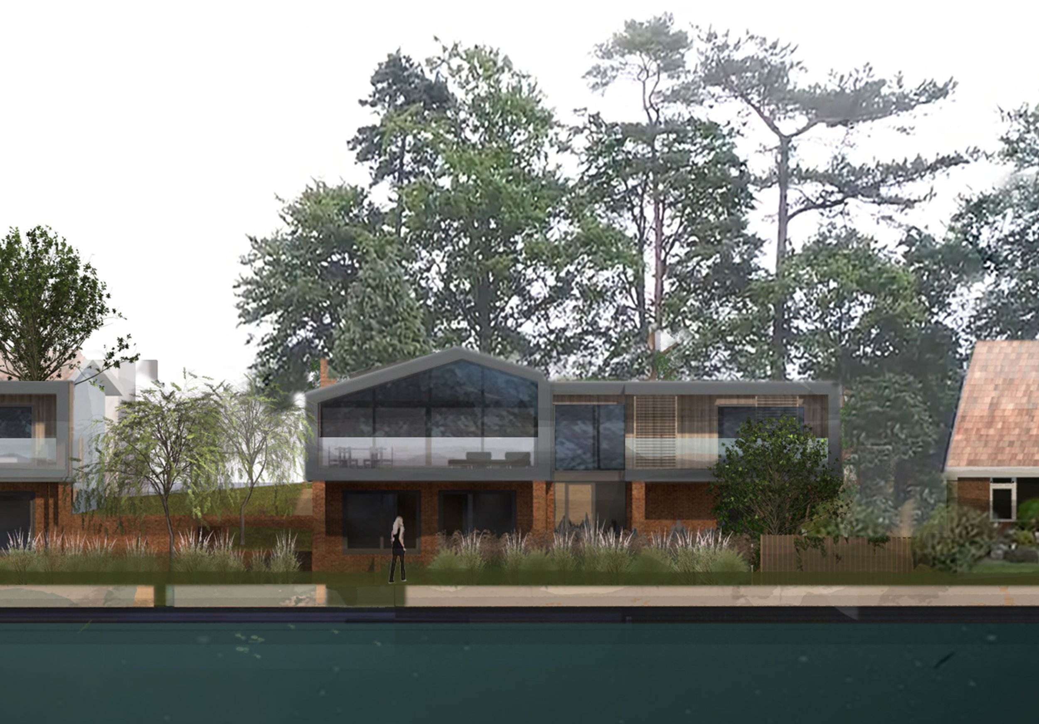
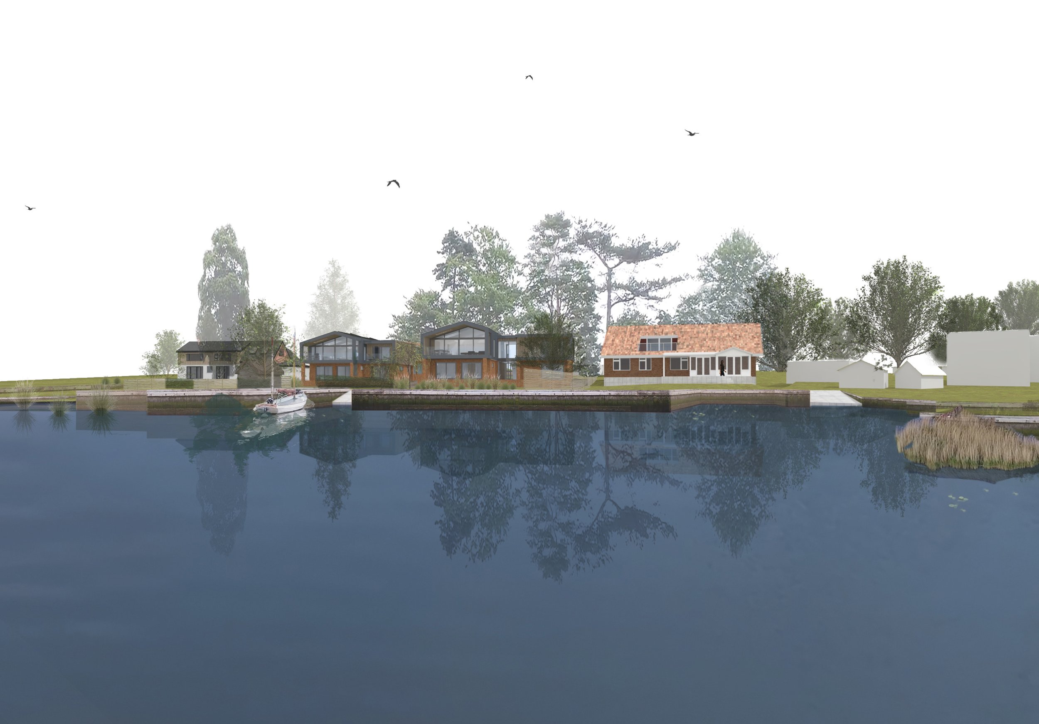
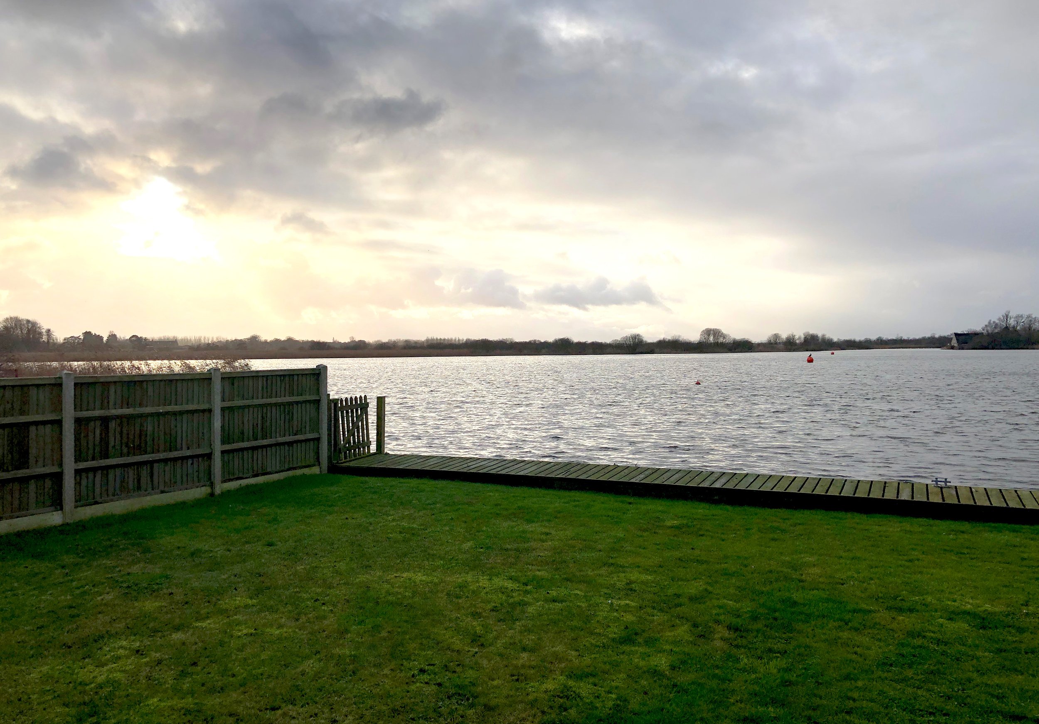
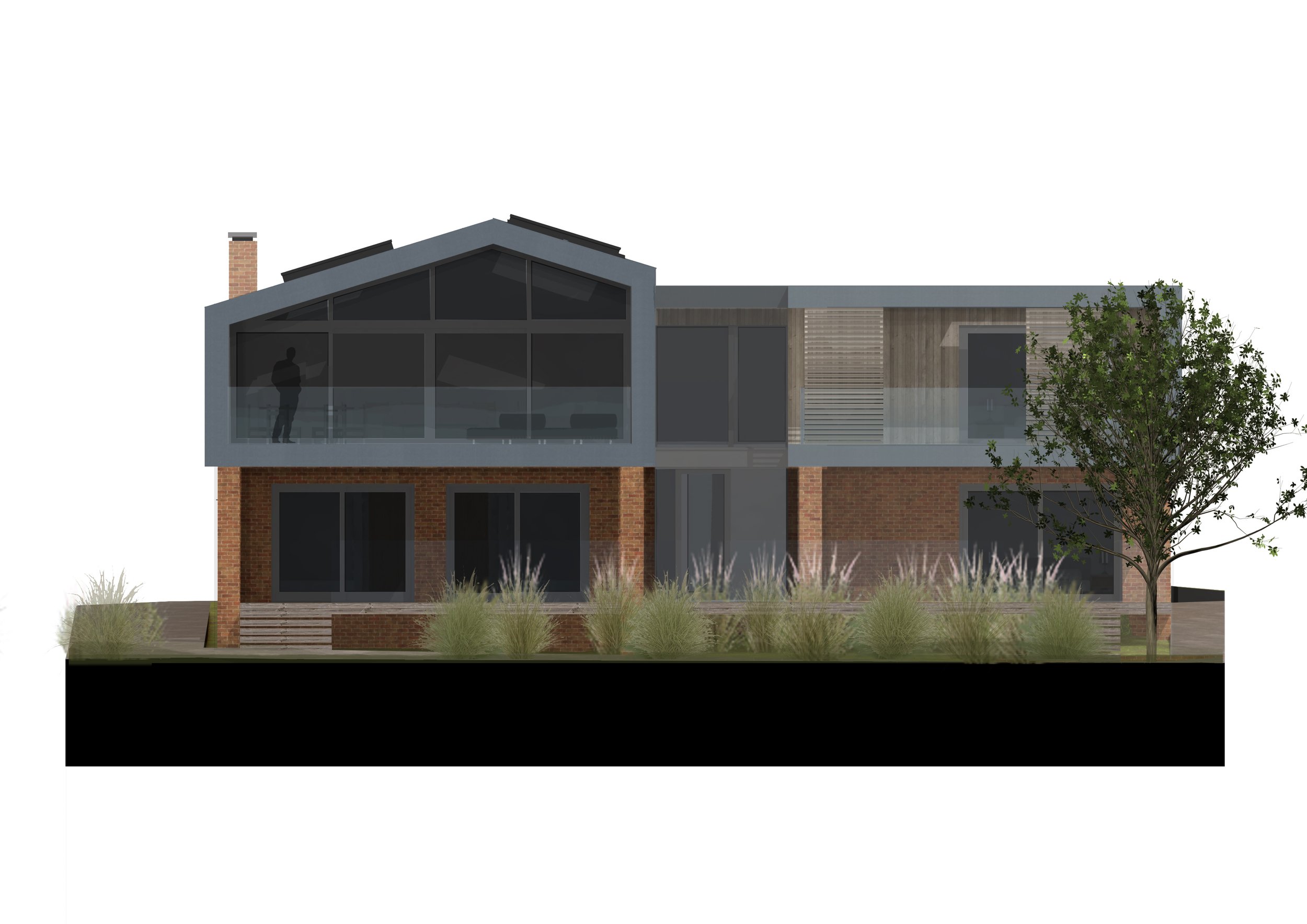
The Overview
To obtain planning permission, design and manage the project through to completion, for 1 replacement and 1 new dwelling on the northern bank of Oulton Broad, within the Conservation Area.
The Challenge
The site was originally 1 mooring plot and 1 residential dwelling plot. Realigning the boundaries was critical to allow for 2 equally sized plots, capable of housing 2 sympathetically designed family homes.
There were a number of challenges including the sensitivity of the location, retaining privacy for neighbouring dwellings, creating an environmentally sustainable design and minimising risk of flooding.
The Solution
To make the most of the waterside location and west facing aspect, embracing the incredible views and sunsets. The dwellings were therefore designed with an upside-down arrangement. Each property has sleeping accommodation and utilities at ground floor and the master bedroom, open plan living, kitchen and dining room at first floor. Both properties have 4 bedrooms, with one also benefiting from a home office.
In order to have a sense of cohesion between the properties, a palette of only three materials has been used. Locally sourced red brick, timber boarding and Pigmento Blue Zinc. These materials are echoed throughout The Broads and will allow the buildings to sit comfortably within their beautiful surroundings. The Zinc has a very low rate of corrosion in salt air and therefore low maintenance demands and can also be recycled indefinitely. Pigmento Blue was chosen specifically as it beautifully yet subtly reflects the light and the aesthetic of the water.
The dramatic views to the west necessitate large areas of glazing in order that they can be viewed at all times of day, from a seated or standing position. A recessed balcony and sliding timber louvres shade some of the glazing to prevent overheating and add some depth to the façade. To maintain privacy, most of the remaining windows are positioned at high level, allowing daylight to enter, whilst preventing overlooking.
Alongside aesthetics and accommodation requirements, the client’s were also keen to integrate as many environmentally sustainable solutions as possible. Both properties main elevations face towards Oulton Broad which is south-west. This will benefit from southern light throughout the day and passive solar gains. The pitch of the south-east section accommodates a large PV array, positioning them in landscape format integrates them with the rooflights. The parapets of the flat roofs also hide several PV panels which will be angled to receive the best southerly light. Heating and hot water demands will be met through the use of ground source heat pumps.
We have now received planning approval for the two dwellings and look forward to embarking on the next stage of this journey and bringing these houses to life.

