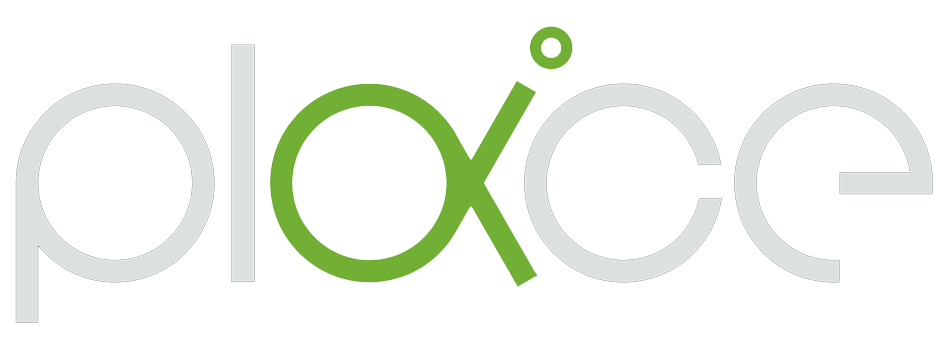Family Home, Alterations and Extension, Ipswich
Family Home, Alterations and Extension, Ipswich
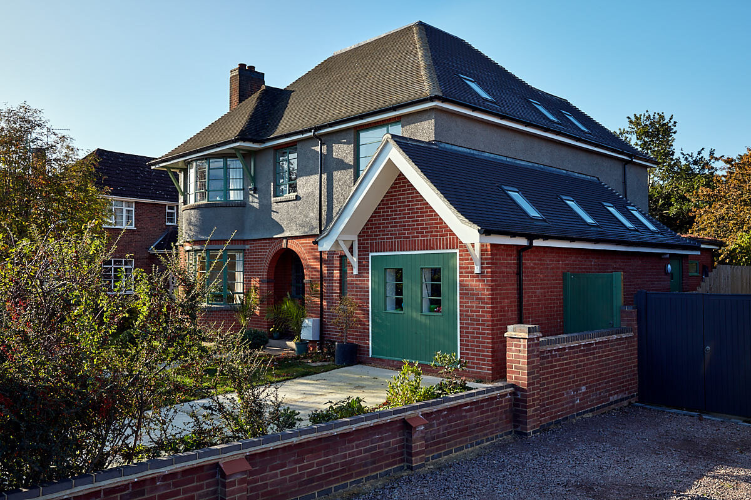
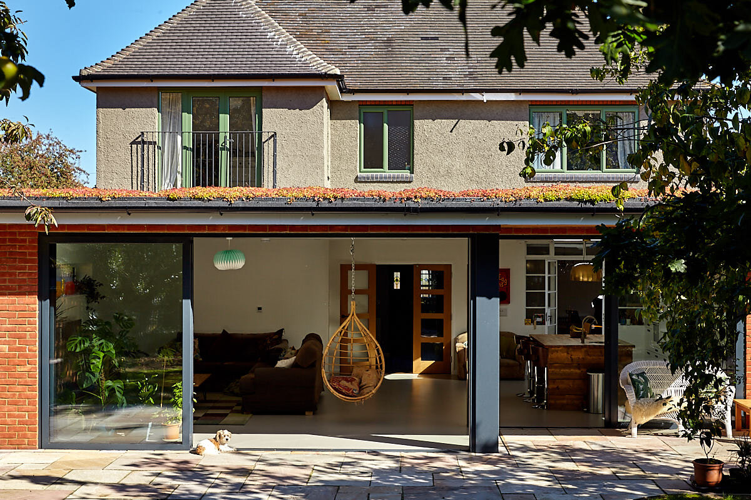
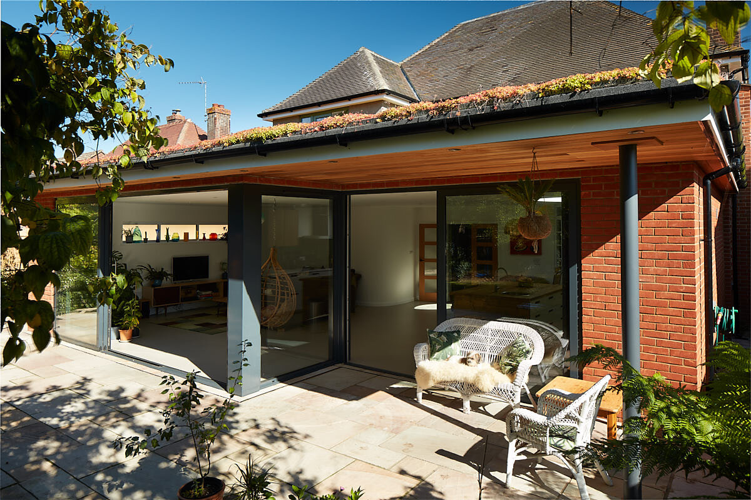
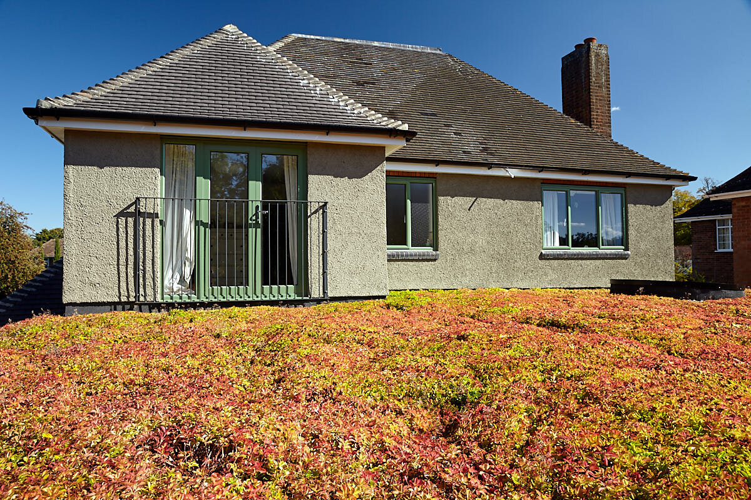
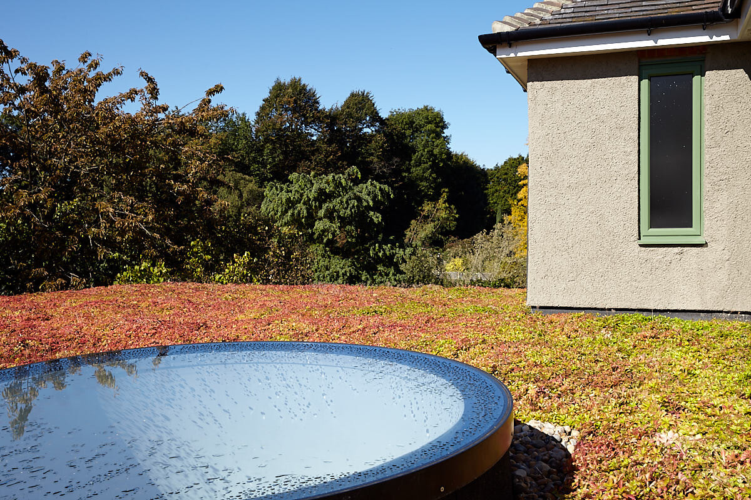
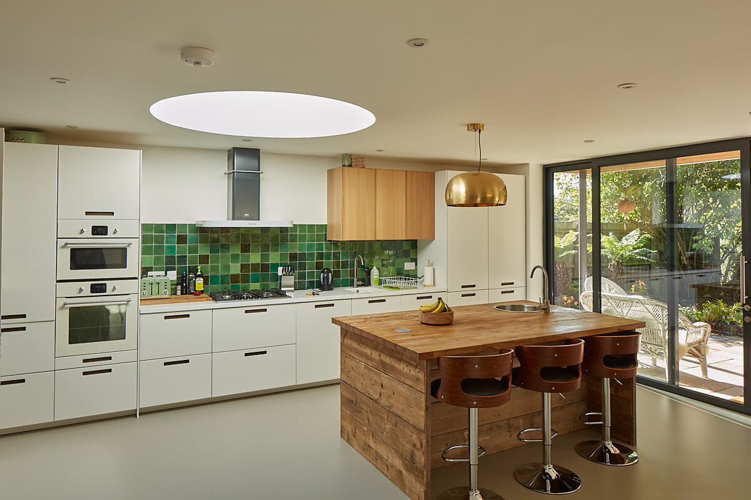
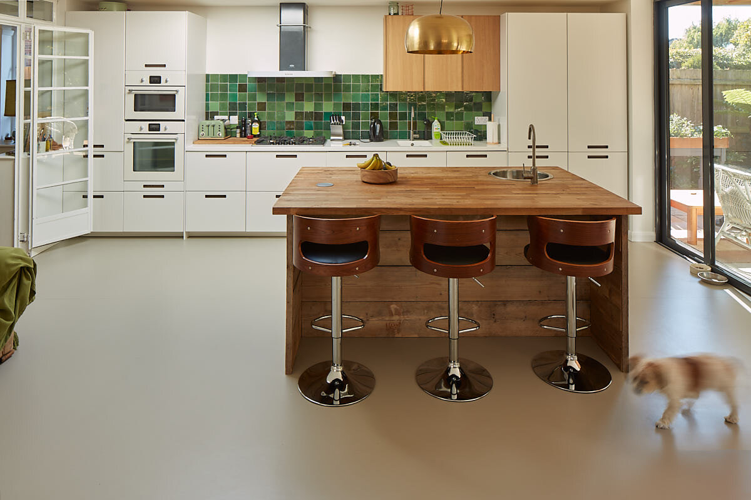
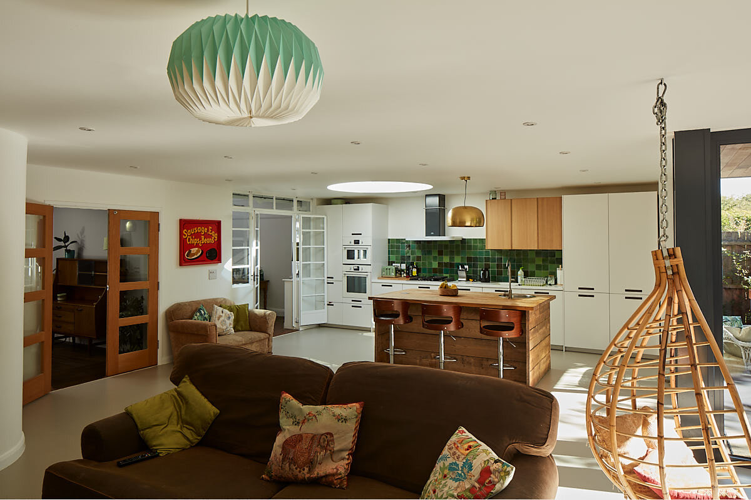
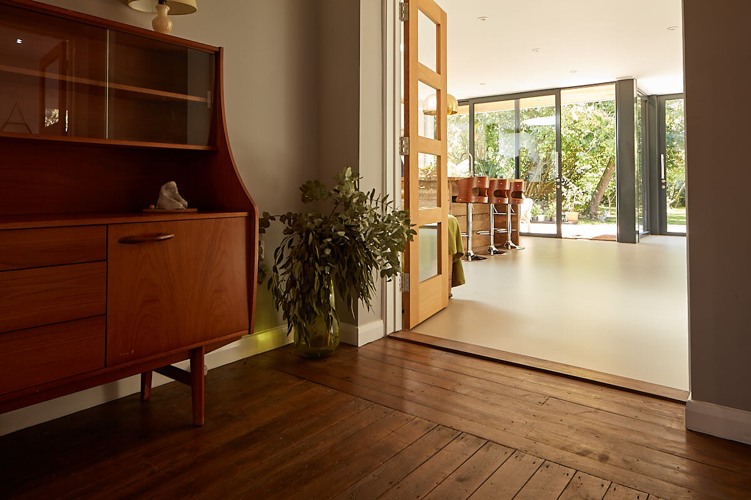
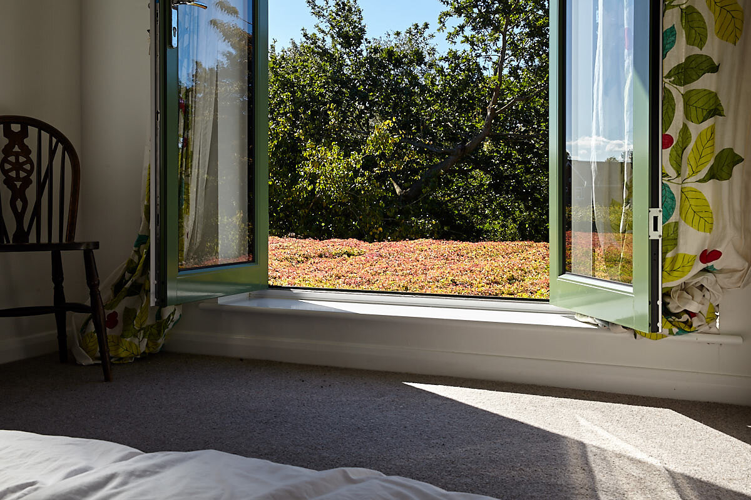
The Overview
A 1930s detached house in need of modernising and extending to accommodate 21st century family living.
The Solution
The space between existing detached garage offered the perfect opportunity for intervention in creating a two storey extension incorporating the garage into the house.
The extension's render and other materials were chosen to match the existing and the roof tiles from the rear of the existing property were used to at the front, making the extension indistinguishable from the existing house. The garage was converted into a guest bedroom with adjoining ensuite. On the upper floor of the extension, two new bedrooms and another shower room were created and the small existing third bedroom was incorporated into the landing, allowing for a more versatile circulation space.
A rear single storey extension was formed allowing a spacious and dynamic living space with seamless openings into the garden creating a truly expansive space, full of interest. A green roof was integrated, generating a unique environment on the first floor. A circular roof light cascades light into the kitchen, reflecting the 1930s origins of the original house.
